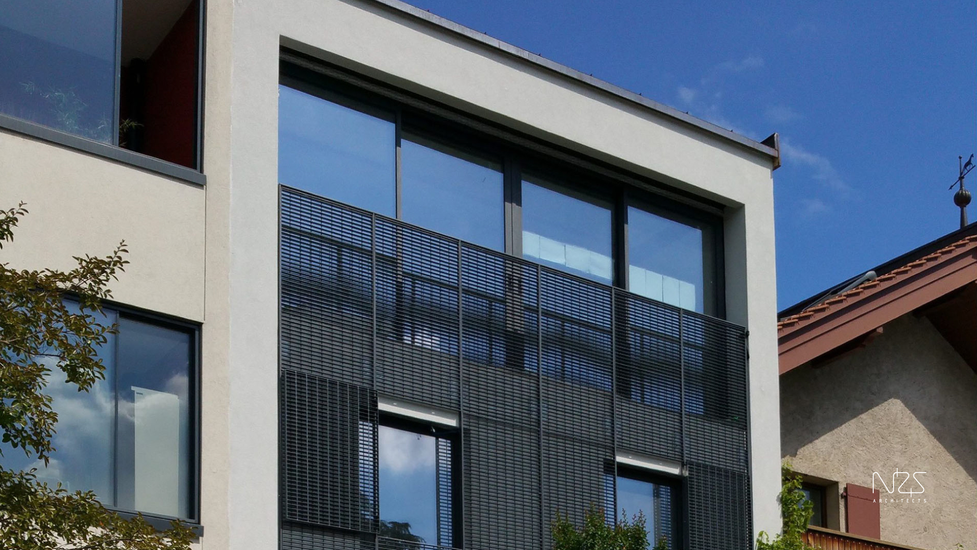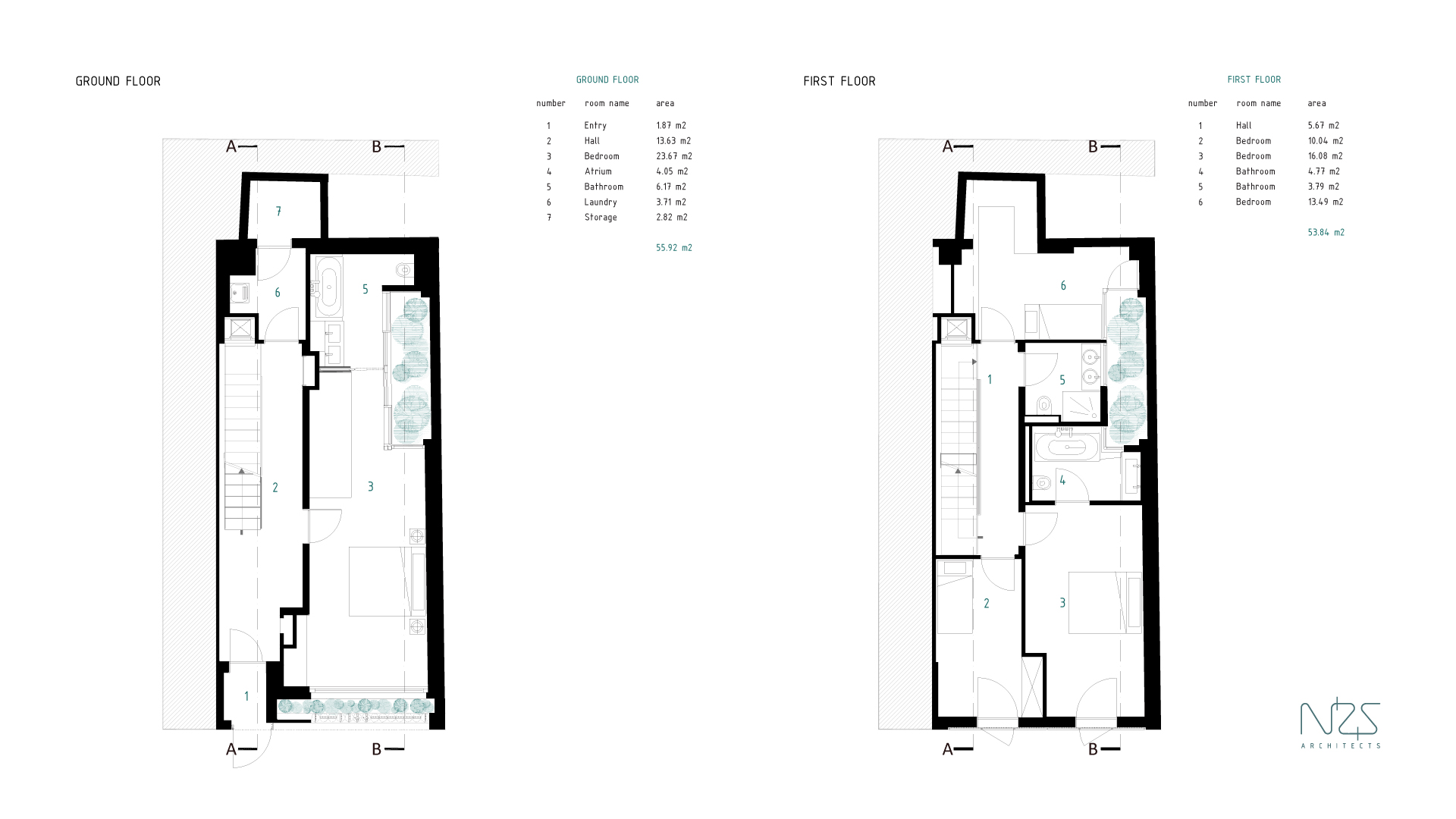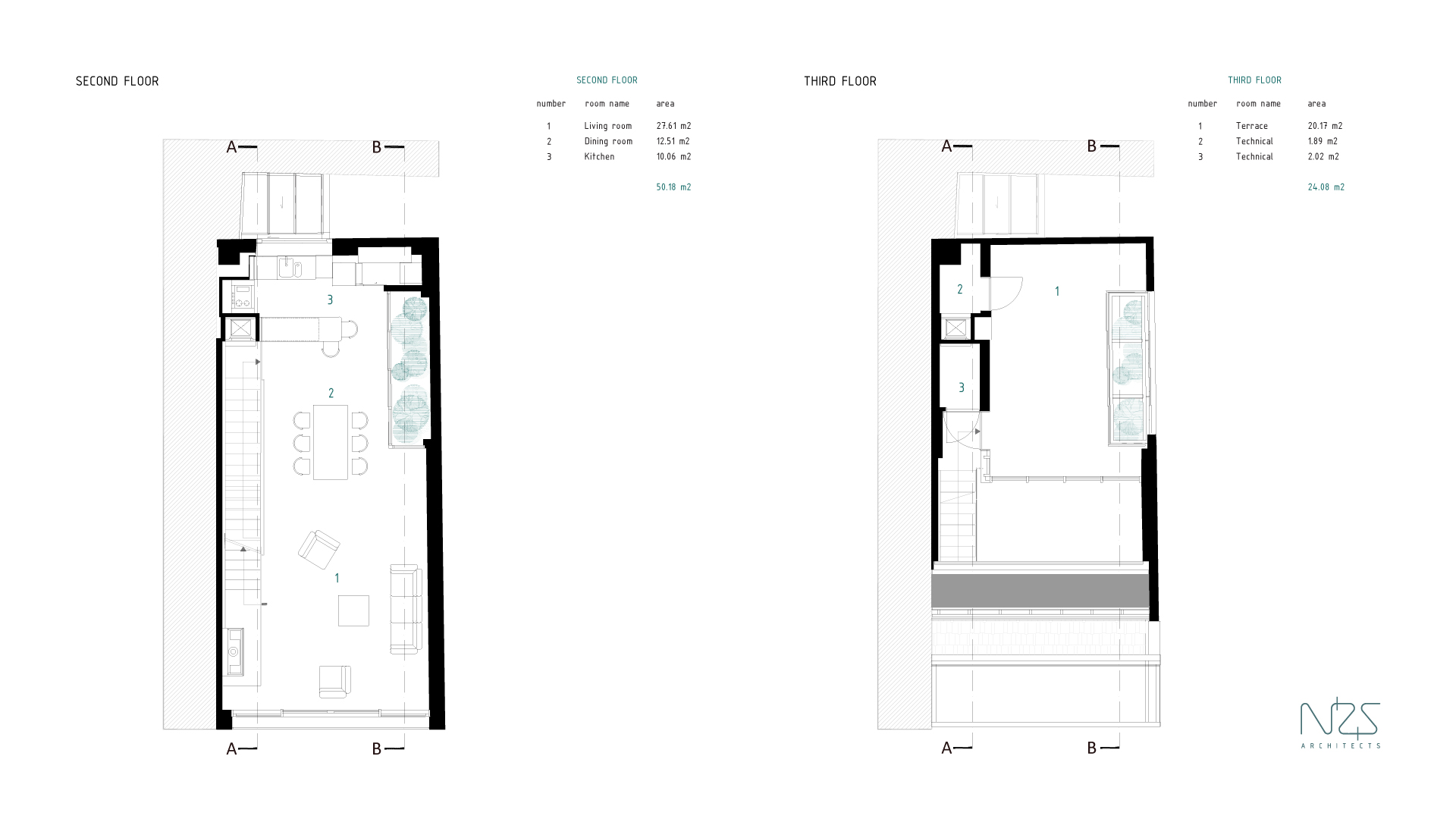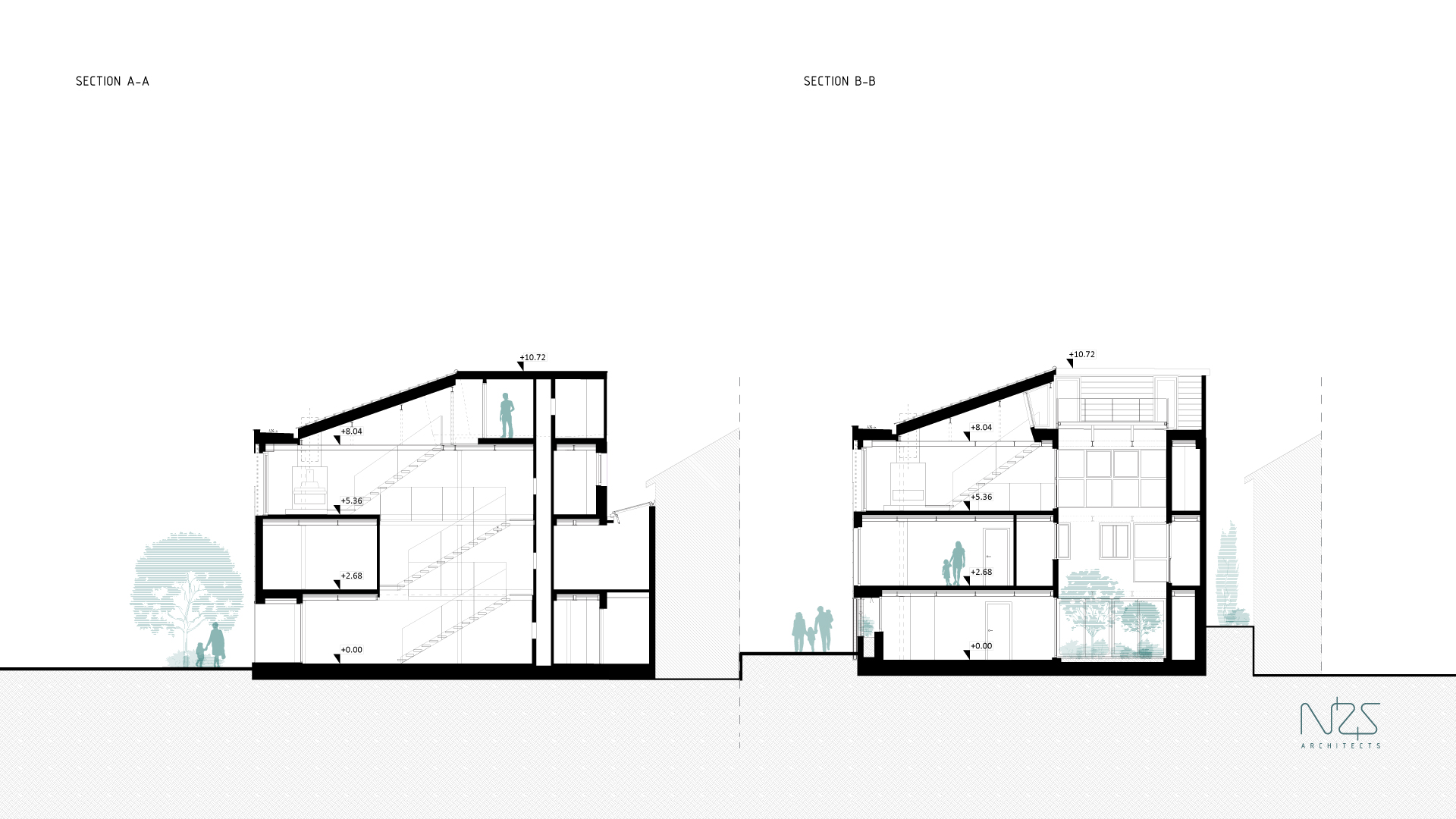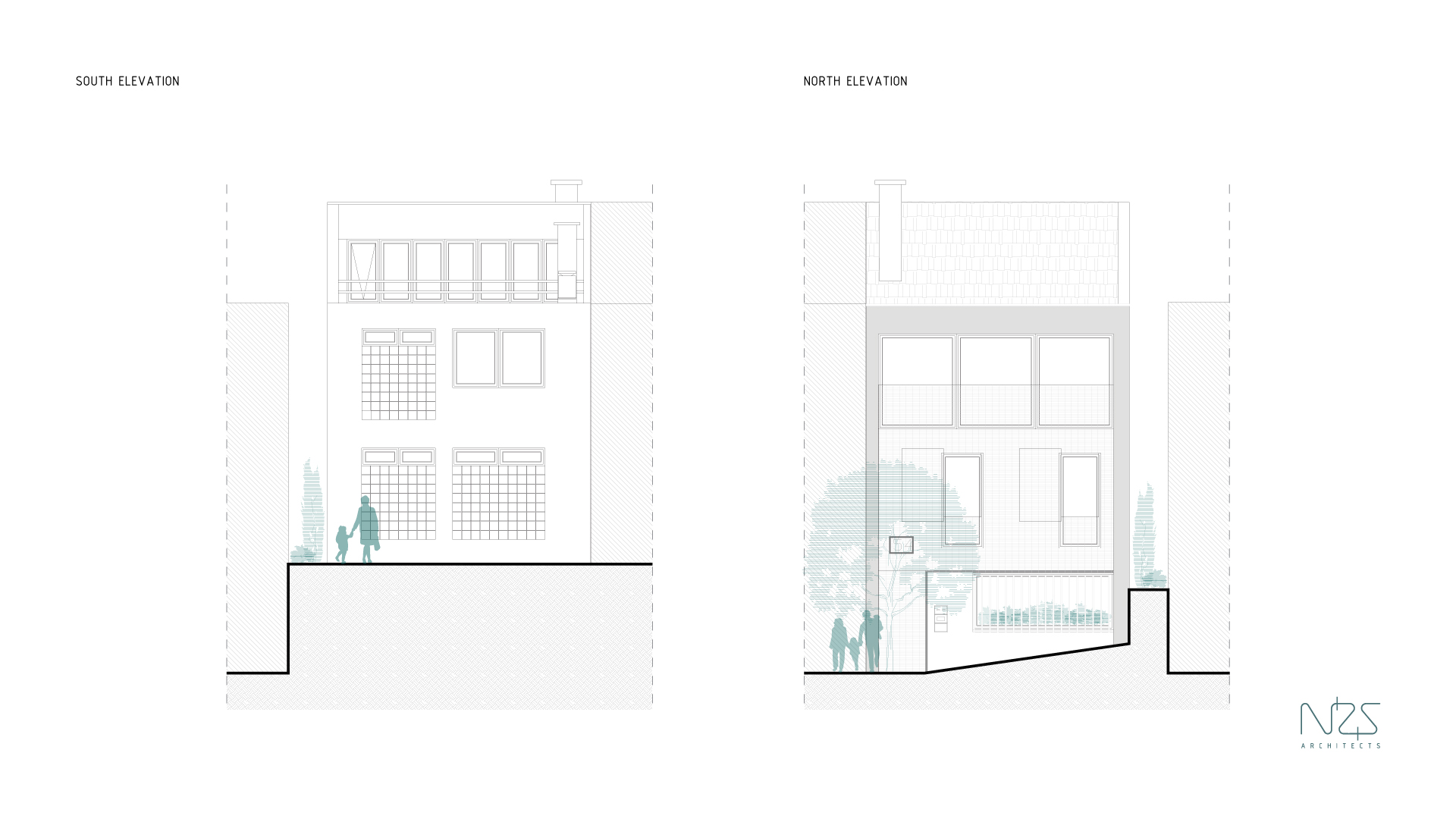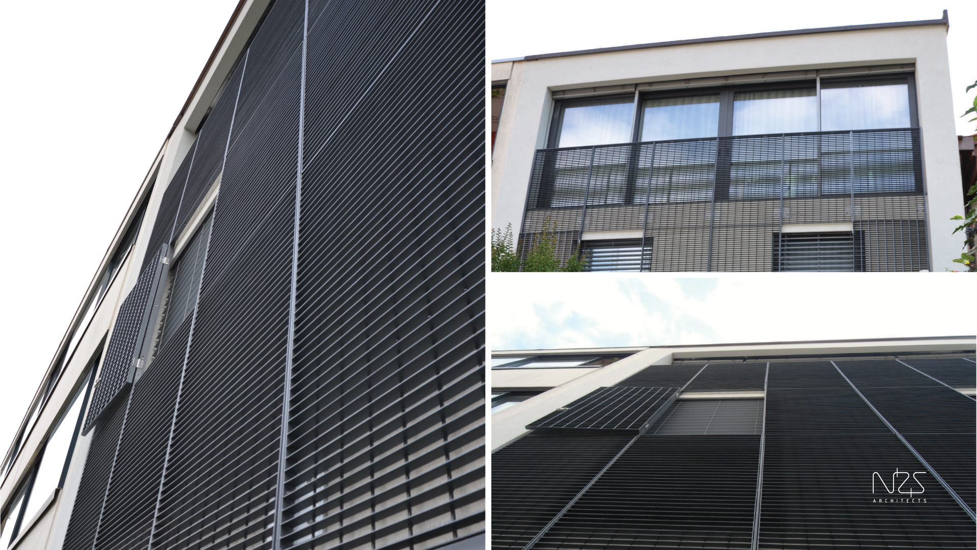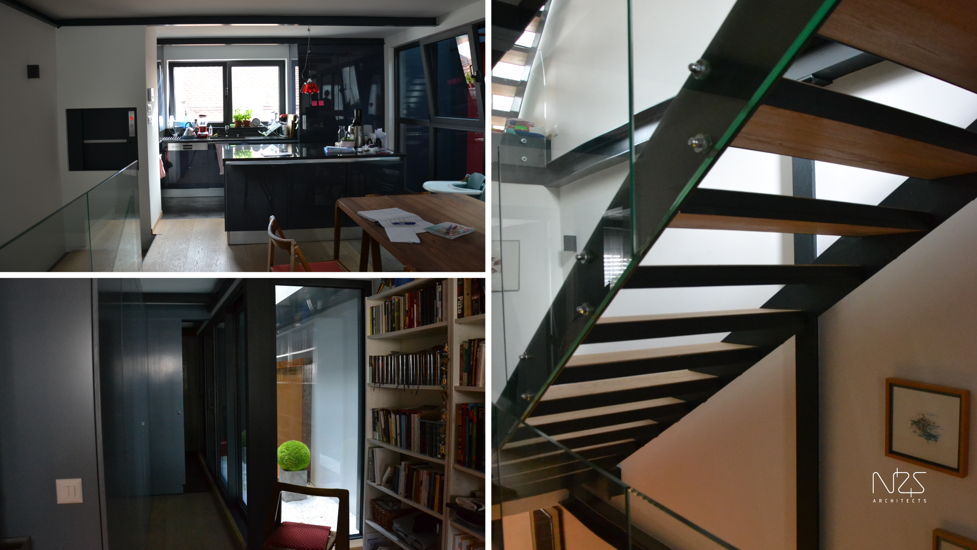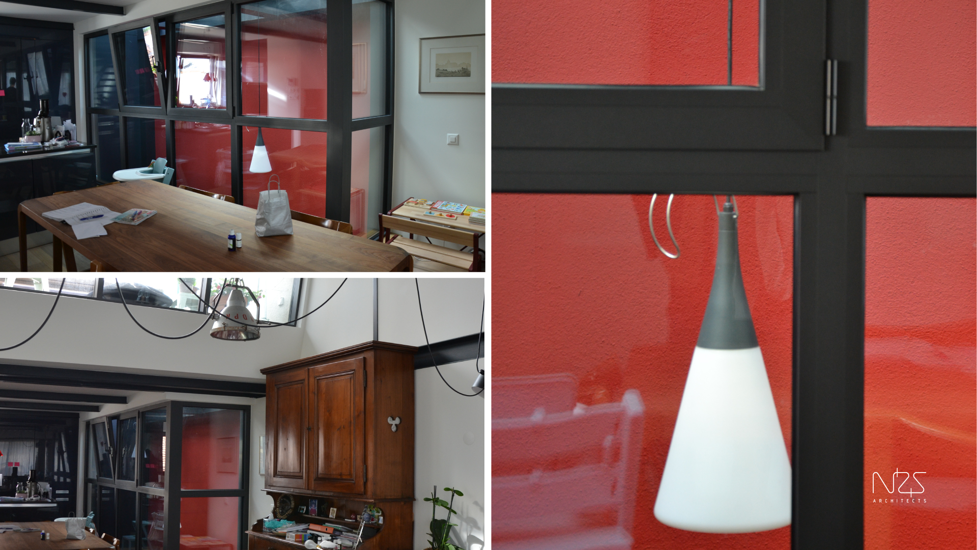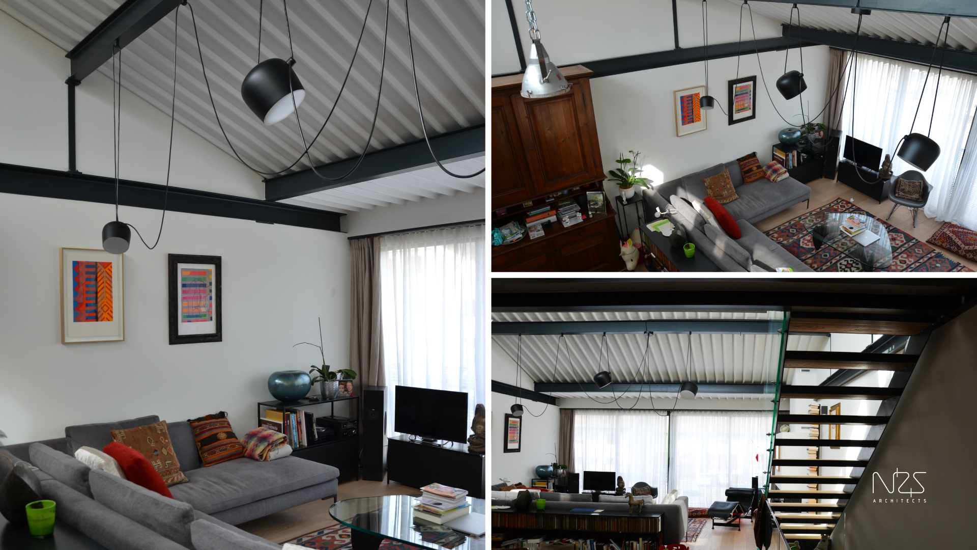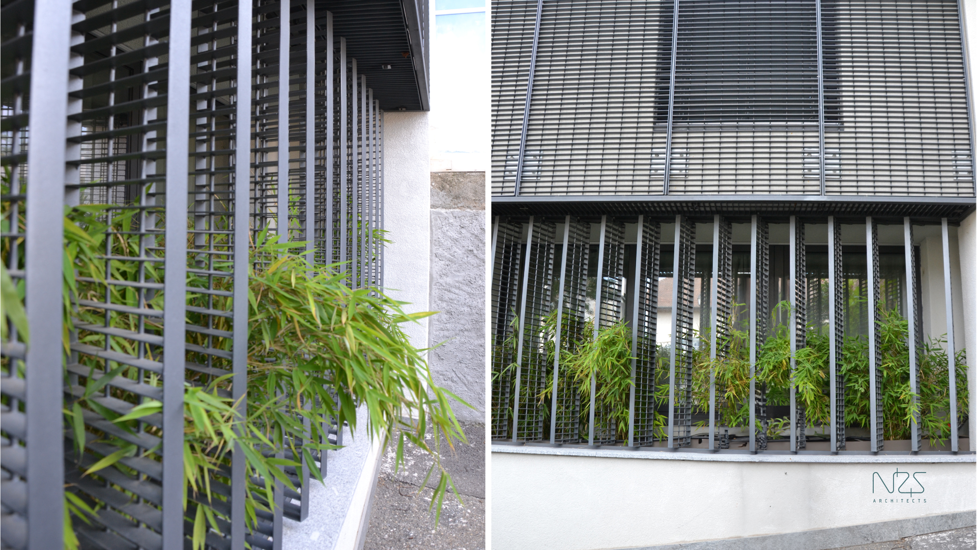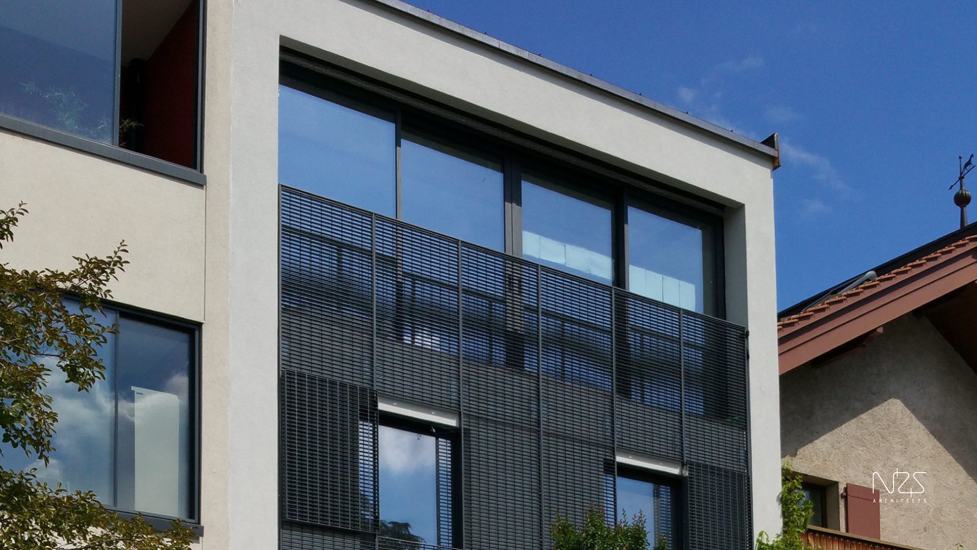GRAND SACONNEX | VILLA
ABOUT
The object was completed in February 2016. It is an adaptation of business space into a single-family house. The main intervention on the object was the displacement of staircases on which place was “opened” an atrium through all the floors, all the way to the roof terrace. The atrium provides natural light and ventilation in all the rooms and significantly contributes to the ambient quality of the space. Reconstruction of the roof provides a winter terrace to the residents, an outdoor space for socialization with the possibility of grilling. Entrance to the roof terrace is from the living room, which is positioned on the second floor and has an attractive view. The kitchen and dining room are located on the same floor. On the first floor are children’s bedrooms, the ground floor is the entrance to the house, and the main bedroom with a separate bathroom. The mobile part of the façade and greenery protect the room from the looks and the noise from the street. The spirit and materials: urban spirit, sleek industrial, design, raw materials, shed roof, exposed steel structure, light oak floors, floor of polished concrete bathrooms.
